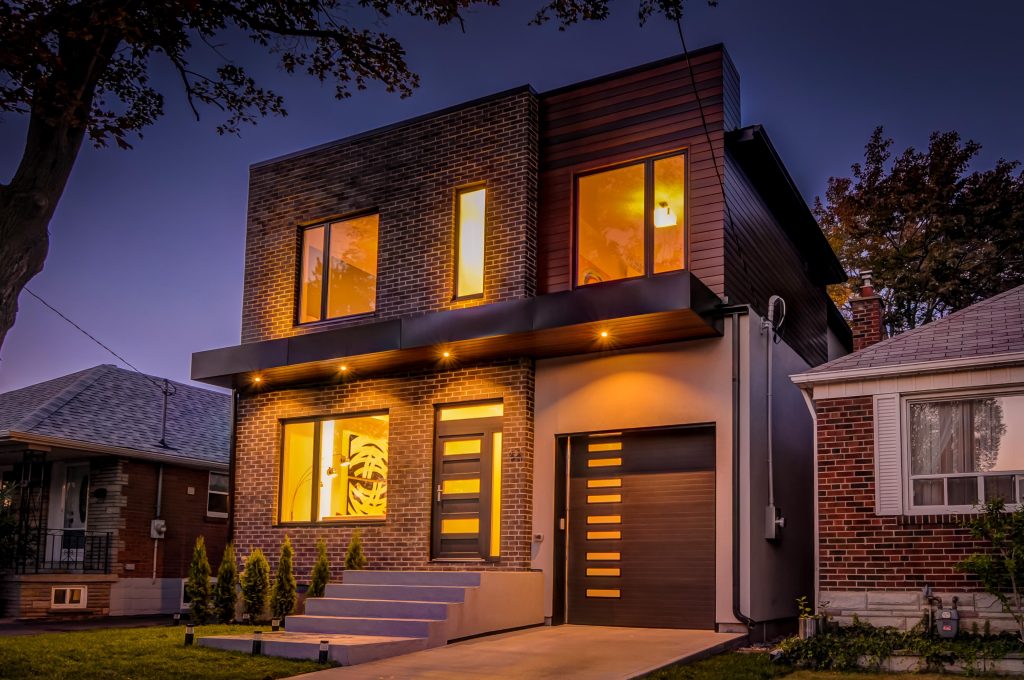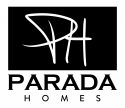
Nestled into quite ever growing Toronto neighborhood, the simple forms of this home seem one with nature. The original plan was designed with a growing family in mind, but also works well for this client’s destination location and entertaining guests. The 4 bedroom, 5 bath home features ensuite bedroom, walk in master closet & spa like master ensuite.
The exterior of the home was built using low maintenance, durable metal-siding, stucco & elongated black brick & custom stained cedar. The street-front façade was purposely designed to suit the streetscape while concealing private areas of the home.
Hidden from the main street is a quiet, backyard oasis and a large raised deck, backing into a park.

2020 © Parada Homes. All Rights Reserved.